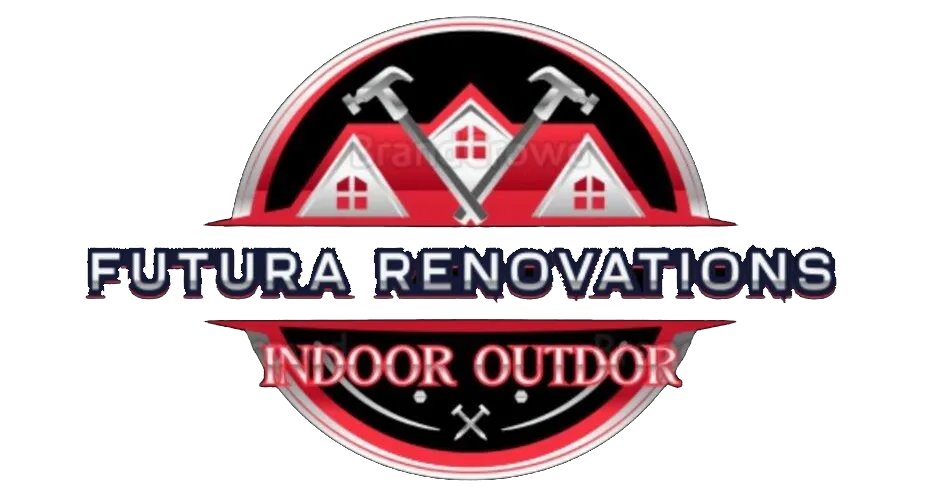The layout of your kitchen can make or break its functionality. An optimized kitchen design ensures that everything has its place, making daily tasks quicker and more enjoyable. A good flow allows you to move seamlessly between cooking, cleaning, and dining activities. This overview will explore how a well-planned kitchen layout can transform your culinary space into a haven of practicality and comfort.
Importance of Work Triangle in Kitchen Design
The work triangle is a key concept in kitchen layout planning. It refers to the ideal placement of the sink, stove, and refrigerator. These three points form a triangle that should be easy to navigate. For example, the distance between each point should allow smooth movement without obstruction. This setup reduces unnecessary steps and makes cooking more efficient.
Choosing Suitable Kitchen Remodeling Services
When it comes to redesigning your kitchen, selecting the right professionals is crucial. Kitchen remodeling services offer expertise in optimizing space while incorporating your style preferences. They can guide you through the process, ensuring that every inch of your kitchen serves a purpose. With their help, you can avoid common pitfalls and achieve a layout that works best for your lifestyle.
Understanding the Workflow in Your Space
A great kitchen layout supports an effective workflow. Consider how you use your kitchen daily. Are there areas where traffic jams occur? Do you have to walk too far from one task area to another? Identifying these issues helps create a plan that minimizes disruptions and enhances convenience. Experts in kitchen remodeling services are skilled at analyzing such details to improve functionality.
The Role of Storage Solutions
Storage plays a pivotal role in maintaining order within your kitchen. Innovative storage solutions, like pull-out shelves or vertical cabinets, maximize your available space. These features keep countertops clutter-free and ensure that all utensils and ingredients are easily accessible. Efficient storage designs contribute significantly to a smooth workflow.
Integrating Technology for Enhanced Efficiency
Modern kitchens often integrate technology to boost efficiency. Smart appliances, such as refrigerators with touchscreens or voice-activated ovens, streamline various cooking tasks. Technology can also include lighting systems that adjust according to need, helping save energy while enhancing ambiance.
-
- Smart refrigerators with inventory tracking
- Voice-controlled lighting and appliances
- Energy-efficient induction cooktops
- Considering Open Vs. Closed Layouts
Deciding between an open or closed kitchen layout depends on your lifestyle and needs. Open layouts promote social interaction by merging the cooking area with living spaces. They’re ideal for hosting gatherings but might lack privacy for those who prefer solitude while cooking. Closed layouts offer more defined boundaries and can hide messes from guests, providing a more traditional feel.
Maximizing Natural Light and Ventilation
A well-lit kitchen feels welcoming and increases productivity. Position windows strategically to flood the room with natural light during the day. Proper ventilation is equally important for removing cooking odors and maintaining air quality. Consider installing range hoods or ceiling fans to enhance airflow.
Your Path to a Dream Kitchen
Every homeowner envisions a kitchen that’s both beautiful and functional. Achieving this balance requires careful planning and expert guidance. At Futura Renovations, we prioritize understanding your unique needs to deliver tailored solutions. Based in Stuart, FL, our team transforms visions into reality, crafting spaces where memories are made. Reach out at (239) 467-7955 to embark on your journey toward the perfect kitchen.
